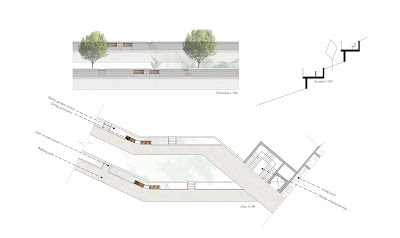In the last text explaining my graduation project I told you about my obsession with the green space connection of my building. This time I want to show you my detailed design about these outside walking path and my ideas behind it. If you payed close attention you may have noticed that i preformed a jump in the time line here (title 3.1) because the detailed design is generally a part of design which is concluded in the late phases of the project. But for the architect it is important to always think about these detailed designs and what he wants of them. As each little detail can and will affect the whole project. It is not like "oh let me figure out the general form of the building and I can add details afterwards." this is not how projects and design process work. So as I told you this is the first time we are getting out of the chronology as i am going to present the final product of the detailed design but during most of the project most of this part was only in my head and just the general assets were included in the design.
One difficulties of the project was definitely the terrain the project was planned on. İt had a very steep east-west slope with a height difference of around 35 meters and the base of the slope was on sea-level. What even further worsened the steep slope was that the project area was an unfavorable rectangle. But it was naturally quiet beautiful ass the golden horn was seen and a green park promenade stretched along the coastline. This place was as beautiful as it could get in a crowded city like Istanbul. And as an architect I wanted to use the height difference for a better view on the park and sea. Therefore the slope needed to be used as platform for walking paths. Many of my colleagues said that this idea was a paradox as it is not advisable to transform hardly accessible areas to walking path especially if disabilities of elderlies are taken into consideration. But I knew that it could be done and that it is a good idea because otherwise the only option was to bulldoze this natural topography and build the backside of your building into the earth. And in my mind I already saw the walking path between the steep natural slope and the trees, flowers and benches to rest tired feeds.
The walking paths design into the slope needed to be connected to the different stories of the building and I decided the best place they can originate is the living units of the elderly inhabitants. This was especially needed to get the accessibility of this walking path to a higher amount. But after some time into designing the walking paths of the slope I played around with the idea of extending this walking path even further. I thought it would be a good idea to also let the paths wrap around the two towers and kind of be the outside equivalent of the inside courtyards. By doing this the length of the paths were almost doubled concluding in longer walking abilities and ever chancing views and impressions so the walk does not have to get boring. This was also the time I thought about connecting the two towers through this outside walking paths.
As you can see just with the more detailed design of the walking paths (and also the ideas of the two courtyards) the building was already taking shape and evolving into some good architecture that is connected to its ground and surroundings. The next time I will explain the detailed design of the courtyards which are one of the most important design-element on this project


No comments:
Post a Comment