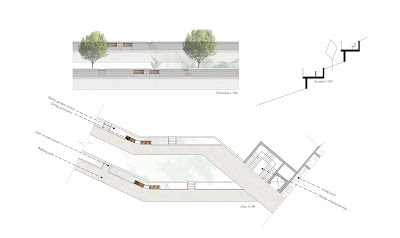The improved idea was to arrange the living units in a U-shape. By doing this the badly situated north side earth faced units were eliminated and all the other units had direct connection to the sun at least some hours during the day. İn the higher stories of the building the U-shape was rotated. By doing this the feeling of a more open and comfortable space was increased as the sun could reach down into the courtyard and the whole body of the building was more fragmented. Also a more straight forward connection to the walking paths was created by bringing the blank side of the U-shape to the steep hill of the walking paths.
The relation of the outside walking paths to the living units was in general a very important part of the project. As you may see in the diagram the aim was to create not closed up, tube like corridors but opened corridors with light and space for elderlies to socialize, wait, talk and walk. Therefore most of the corridors have two components. The first one is the inside corridor where the inhabitants can reach to their private living areas and the second part is an outside equivalent to the inside park where on good weather days the elderly can also walk outside and make horizontal connections with the elderlies up or downstairs.
A definite problem while designing this rotated U-shape tower was the vertical circulation. A situation that was even more problematized by the different user profiles, the need of administrative spaces and community socializing. I already explained the need for community socializing in the first part of the series and about how I want to achieve it in the part before this. Just to explain the general approach to the vertical circulation I have to say that i tried to design it in the easiest and most simple way possible. But that is often times the hardest way to do it. Creating 5 staircases all around the building for every different user without considering the general design is easy but connecting all the users to 2 staircases whose situation is chosen precisely is quiet difficult. I am not going lie to you and say I found the best solution for this problem but from the plan views you can read what I thought was an adequate compromise for the project.
In the next part we are again going into more detail and look at the detailed drawings and design of the living units.



